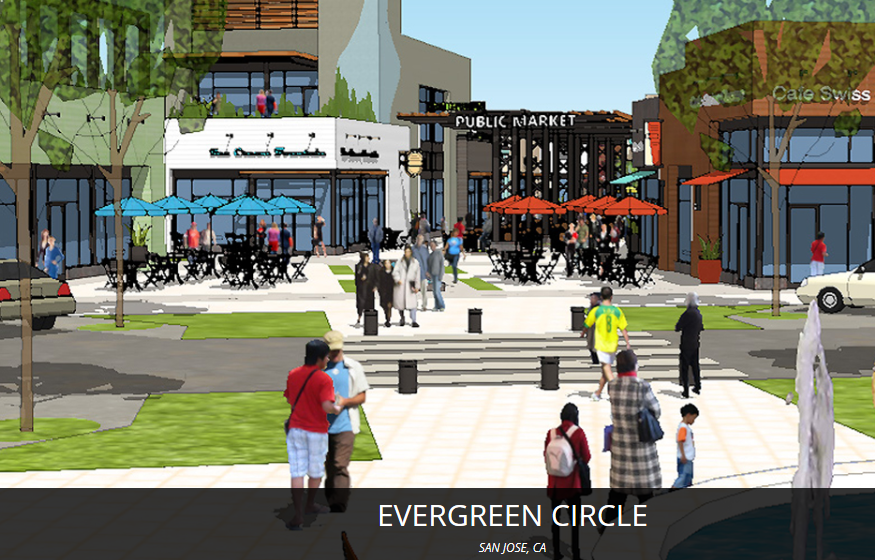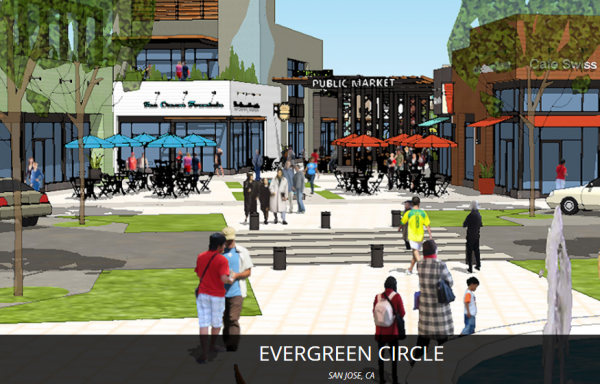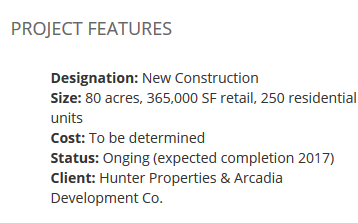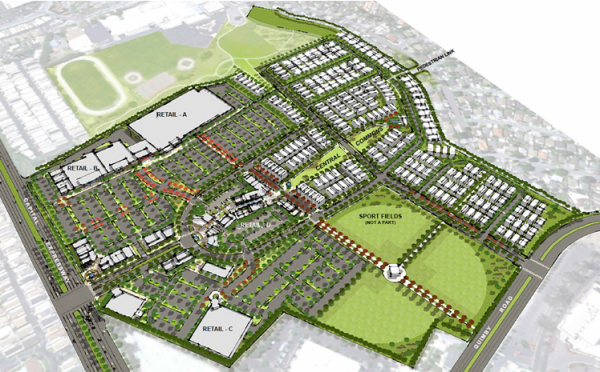
Evergreen Circle – SGPA Architecture and Planning

Evergreen Circle envisions life in the green space. Residents enjoy pocket parks along landscaped paths that connect the central green, retail paseo, and Meadowfair Park. Summertime crowds of softball players and their families relax at the many outdoor patios.
The design for this 80-acre master-planned community includes 250 townhomes and single-family homes, a retail paseo and retail outlets with 365,000 square feet of space, and a 14-acre softball athletic complex.
A large food hall in the center circle features ethnic food purveyors and outdoor dining. Retail offerings include a market, drugstore and fitness club in addition to general merchandisers and casual dining.
Multiple parks link back to the existing Meadowfair Park and Community Center. As a community focal point, a large central commons serves as a strong connector to neighboring residential areas.



