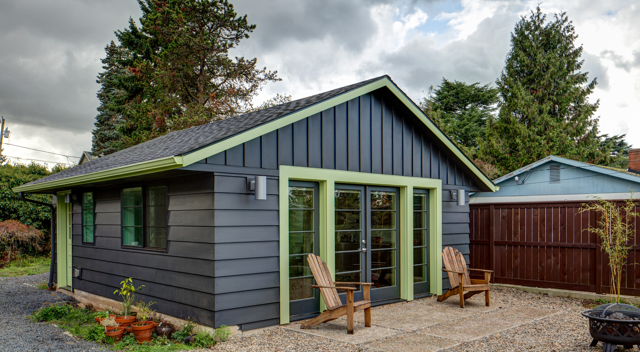
Accessory Dwelling Unit (ADU) Regulations – San Jose, CA
Zoning:
R-1/R-2/R-M
PD districts subject to approved development standards.
Lot Size:
3,000 sq.ft. min.
Maximum ADU Floor Area:
Attached: no more than 50% of primary dwelling floor area
Detached:
3,000 to 5,444 sq.ft. lot, 600 sq.ft. ADU
5,445 to 9,000 sq.ft lot, 700 sq.ft. ADU
9,001 to 10,000 sq.ft. lot, 800 sq.ft. ADU
>10,001 sq.ft. lot, 900 sq.ft. ADU
No. of Bedrooms:
2-bedroom ADU is allowed for units of 800 sq.ft. or greater, otherwise ADU can have only one bedroom or a studio layout
Storage / Closet:
60 sq.ft. max for entire unit.
Kitchen / Bath:
Require separate full bathroom and kitchen facilities (permanent range, counters, refrigerator, sink). Max. 1 bathroom.
Parking:
1 space required for ADU occupants unless the property qualifies for an exemption under State law. If a garage has been converted, the main dwelling parking space must be replaced, as uncovered or in front or side setback areas. The homeowner may apply for a reduction of one space of required parking. Parking spaces may be configured on-site per state law.
Setbacks:
Single-story conversion: can be 0’
New construction detached ADUs: 5’ side and rear setbacks
Garage/Accessory Structure conversion: A converted garage or existing accessory structure that has zero rear and side setbacks may maintain existing setbacks, but any 2nd-story detached ADU must have a minimum 5-foot setback from the rear and side property lines. Attached ADUs must follow the setback rules for the main dwelling unit.
Height:
Attached: must comply with standards of underlying zoning district.
Detached 1-story: 18 ft. max
Detached 2-story or 2nd story over garage: 22 ft. max
Location:
Attached: must share wall or have integral roof structure with primary residence, and separated by no more than 10 feet.
Detached: must be in rear yard with 6’ separation from primary dwelling. May be attached to detached garage, if garage meets Building and Fire Code; but not be attached to other accessory buildings.
Rear Yard Coverage:
Cannot exceed 40% of yard.
Materials / Design:
Detached units do not need to meet any specific design standards, provided there is visual compatibility with existing primary dwelling. Attached ADUs and detached ADUs on properties listed on the Historic Resources Inventory must incorporate architectural style and elements of the primary dwelling.
Entryways:
Door cannot be on same street-facing facade as primary dwelling, unless all other locations for placing front door would require pathway that is unobstructed, clear to the sky and extending from a street to front door.
