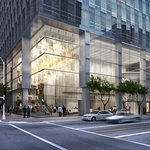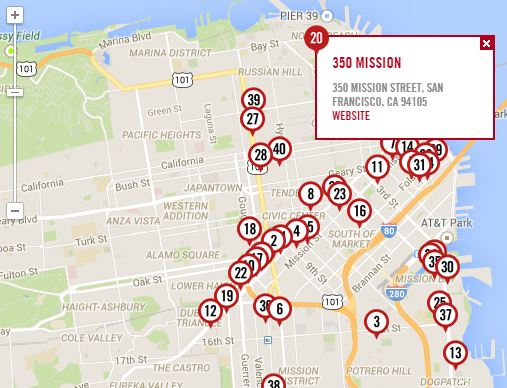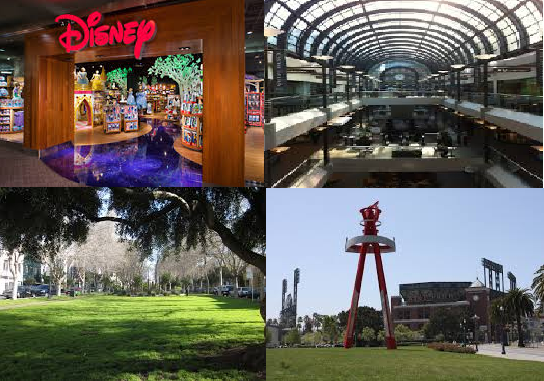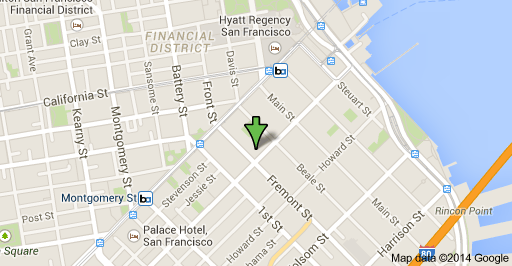
40 New Developments Now Under Construction in San Francisco – 20/40
40 New Developments Now Under Construction in San Francisco – 20/40
350 MISSION
350 MISSION STREET, SAN FRANCISCO, CA 94105

350 Mission street will be occupied by Salesforce.com and will rise on the site of a former Heald College building. The Transbay-adjancent tower is still in the early stages of construction.
350 Mission Street will establish a new Platinum LEED benchmark for a 21st Century work place in San Francisco. The concept of urban ecology embodies a holistic approach to urban architecture, considering the built urban context, the natural environment, and the social and cultural vitality of the city.
350 Mission is located at the heart of the city’s newest business district and adjacent to the future Trans bay Transit Center.
350 Mission will be an urban landmark in terms of its presence on the San Francisco skyline as well as at ground level, where people will have an interactive experience in the building’s public lobby on a daily basis. The building is to be a LEED Platinum design.
Next Generation Design
This innovative new building concept will be achieved by project developer Kilroy Realty Corporation & Management, architects of the international firm, Skidmore Owings & Merrill, LLP, and engineers from WSP, one of the most progressive and leading engineering firms in the world today.
The 30-story 350 Mission tower will address both the public and private realms with the following outstanding features:
Interactive public lobby
Real time all digital universal display and large scale video canvas and dashboard
Restaurant and café
Sundry Shop
Sustainable design and LEED Platinum features
High performance work place design to increase productivity
High performance design focused on efficiency and economic returns
Floor to floor ceiling heights above and beyond average.
High performance eco friendly mechanical systems
Air filtration and 100% outside air throughout the building
Great views with a unique curtain wall design taking full advantage of the building height and amazing location
Building Management System (BMS)
Fitness Center with lockers and showers
Bike Rack storage
High Performance Space
350 Mission’s design provides an extraordinary public space experience and the next level of work place design. Some of the features will include:
Entirely column free floor plates for an open space look and feel
10 foot finished ceiling heights
Full Height Glass – better day lighting
An experience of 50 foot heights in the entrance lobby affording a gallery experience with public art and events.
30 stories of stunning views and artistic use of materials all balanced to low environmental impact.
Sustainable design that goes to the next level utilizing the best of Silicon Valley’s clean tech product revolution.
State of the art Building management system with cost saving continuous commissioning software all designed to save the environment, save money, and create a high performance work place.
Strategic floor by floor zoning and HVAC controls systems for custom comfort and flexible work hours.
100% outside air capabilities
Raised floor to accommodate HVAC, telephone, and Data Labeling
One of the best Locations to live work and play
350 Mission is located at the heart of the city’s new business district and catty-corner from the future Transbay Transit Center – currently under construction – and Caltrans rail. This location is in close proximity to other Class A office and luxury high rise residential projects offers unparalleled access and convenience for tenants and visitors. 350 Mission will establish its urban landmark status in San Francisco through the way it meets the sky and especially the ground.
Architect: Skidmore, Owings & Merrill
Developer: Kilroy Realty Corporation
Contractor: Webcor Builders
Engineer: Skidmore, Owings & Merrill


