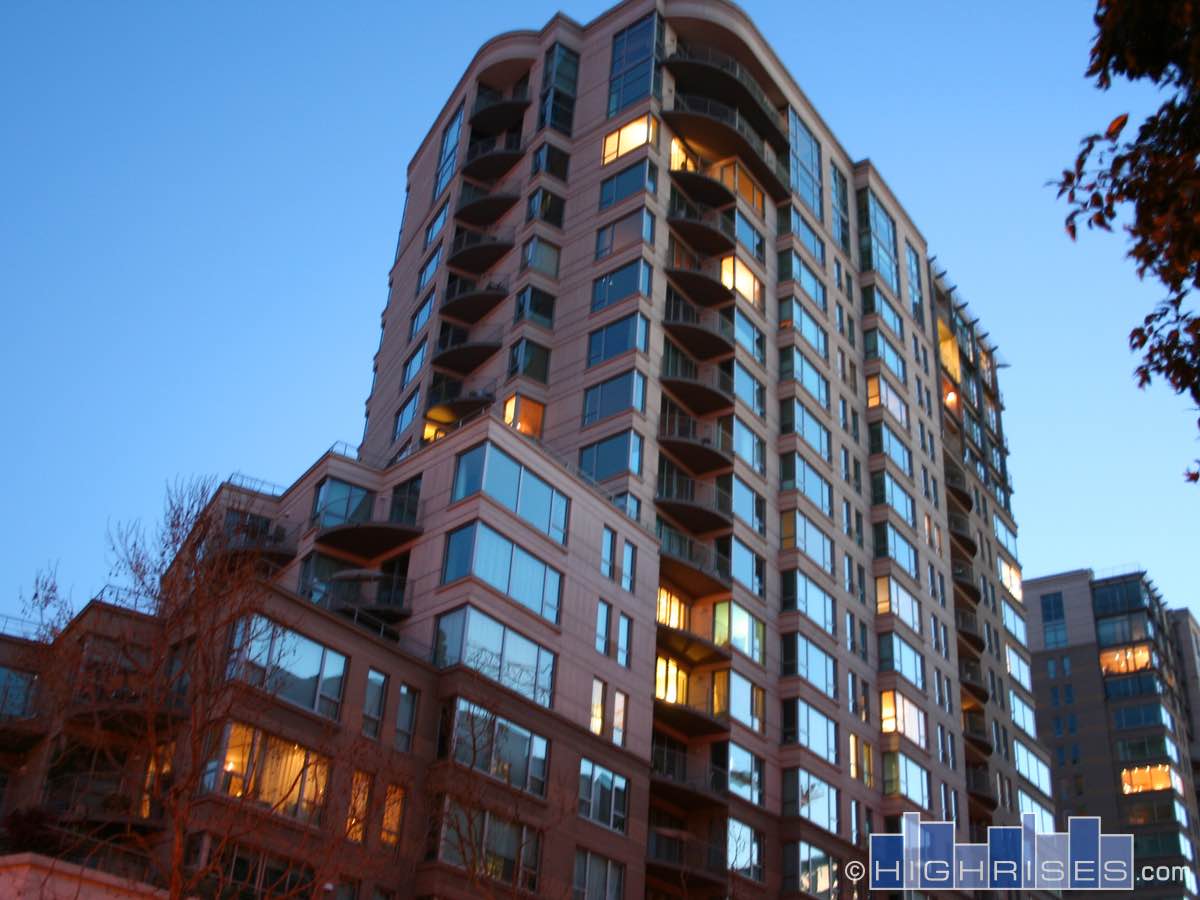
The Brannan Street; in SOMA
The Brannan Street

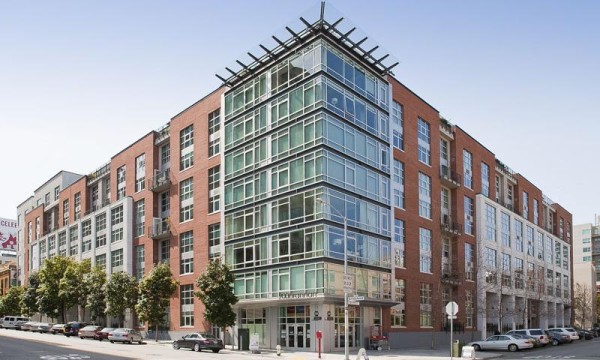
200 Brannan St, San Francisco, CA 94107
- Year Built2004
- Floors4
- Units191
- Average $/SQFT$1,020
- Neighborhood South Beach
- Building Type 1-4 Stories
- Ownership Condo
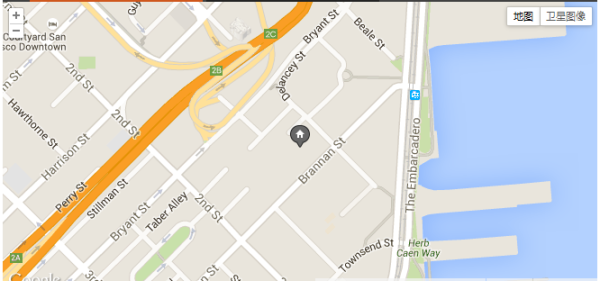
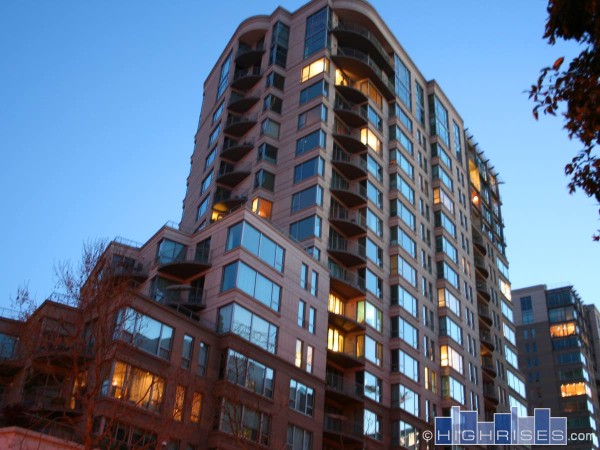
219 – 239 Brannan St, San Francisco, CA 94107
- Year Built2001
- Floors18
- Units336
- Height230
- Neighborhood South Beach
- Building Type High-Rise
- Ownership Condo
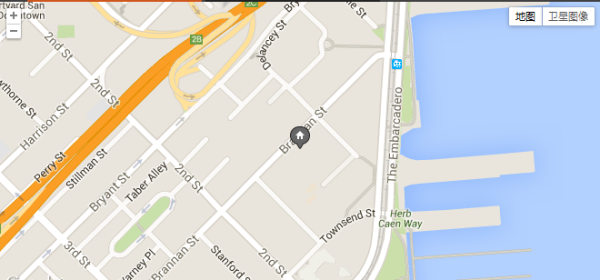
3. 270 Brannan Street
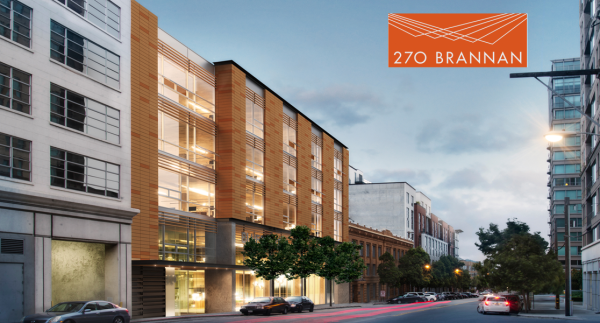
Project Overview
270 Brannan Street will be a 202,000 gross square foot, Class A office building in the center of San Francisco’s SOMA district. Designed by Pfau Long Architects, the building incorporates the latest in environmentally sustainable design and is targeting LEED Platinum. The innovative architecture provides modern appeal while blending seamlessly with the surrounding South End Historic District. The project’s irreplaceable location at 2nd and Brannan is at the heart of SOMA, San Francisco’s most desirable neighborhood for technology companies. 270 Brannan is located within walking distance of numerous transit options including Caltrain, Muni, the Transbay Terminal and BART as well as AT&T Park, home of the San Francisco Giants.
The project features a main entrance lobby on Brannan Street and a secondary entrance on DeBoom Street which is less than a block from the urban oasis of South Park. At the center of the building, a beautifully landscaped atrium is enclosed by an architecturally stunning glass roof. This atrium provides a focal point for all of the building’s circulation and tenant spaces and allows natural light to penetrate deep into the core of the building. The upper floors and rooftop deck offer panoramic views of the city skyline and the Bay Bridge beyond.
| KEY ATTRIBUTES | |
| Address: | 270 Brannan Street; San Francisco, CA |
| Gross Area w/ Parking: | ±202,000 GSF |
| Rentable Office Area: | ±182,000 RSF |
| Building Height: | 7 stories |
| Site Area: | 37,000 SF |
| Floor to Floor Height: | Floors 1-5: 12′ 6″ average Floors 6-7:11′ 9″ average |
| Office Floors: | Levels 1 – 7 |
| Floor Sizes: | Floors 1-5: +/- 30,000 RSF Floors 6-7: +/- 16,500 RSF |
| Elevators: | Two 3,500 lb elevators, one 4,000 lb elevator |
| HVAC: | Variable Refrigerant Volume (VRV) condensing units and Energy Recovery Ventilation (ERV) units with operable windows will provide a highly customizable, scalable and energy efficient system that can be easily tailored to meet a tenants exact needs while maximizing comfort, significantly reducing operating costs and providing 100% outside fresh air. |
| Main Lobby: | Brannan Street |
| Secondary Lobby: | 3rd floor at DeBoom Street |
| Roof Deck: | At 6th floor level +/- 3,500 SF |
| Parking: | Basement level/ 12 parking stalls |
| Bicycle Parking: | 48 enclosed bike stalls with showers/lockers |
| Loading Dock: | 4 Service vehicle stalls |
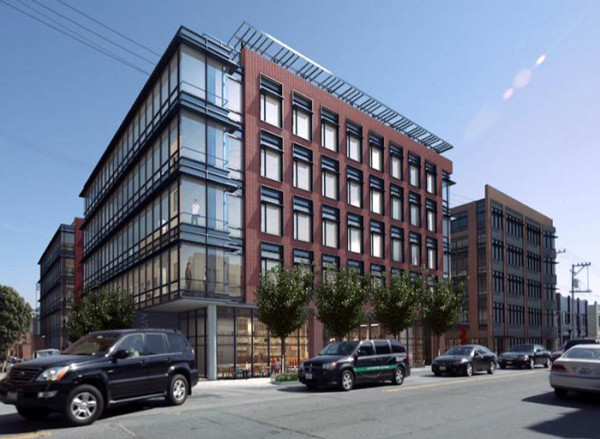
Kilroy’s 333 Brannan project is one of the few ground up construction projects in San Francisco that is not a high-rise; it is uniquely designed to deliver a South of Market appeal while offering all of the advantages of new, green, energy efficient modern design. The 180,000 square foot, 6-story building offers ground floor retail, six levels of office space, and a luscious roof garden. Designed by William McDounough & Partners, the building focuses on efficiency and quality by incorporating an average floor plate size of 31,800 square feet with a design that allows for ample natural light and 100% outside air, ultimately benefitting the occupants with a healthier, modern, sustainable work environment. The exterior combines brick, energy efficient glass, metal and concrete, an architecturally pleasing combination that highlights the front entry on Brannan and the courtyard on Stanford alley.
Located in the bustling and hip SoMa (South of Market) district, 333 Brannan offers too many amenities to name them all, but a few notable ones include: CalTrain Station, The Creamery, MoMo’s, Paragon, Supper Club, Fingale, 25 Lusk, Lucky Strike and AT&T Park. The vibe of SoMa is 24/7. It is a live/work/play neighborhood where visions become a reality in the San Francisco technology hub.
-
Brand new high tech institution development
-
LEED PLATINUM – Green building design
-
±180,000 RSF building with average floor plates of approximately ±31,500 SF
-
Efficient floor plates
-
On-site below grade valet parking
-
Ground Floor retail amenity space
-
Beautiful roof deck garden
-
Amenity rich South of Market location
-
Excellent headquarters opportunity
-
Bike lockers and showers
-
Outdoor courtyard
-
Loft-like finish with bay windows, brick, and metal
-
Lots of light / windows incorporated into building design
https://www.franktop10.com/usa-investment-property/136597/
The Market Street:
https://www.franktop10.com/usa-investment-property/140758/
The Second Street:
The third street:
