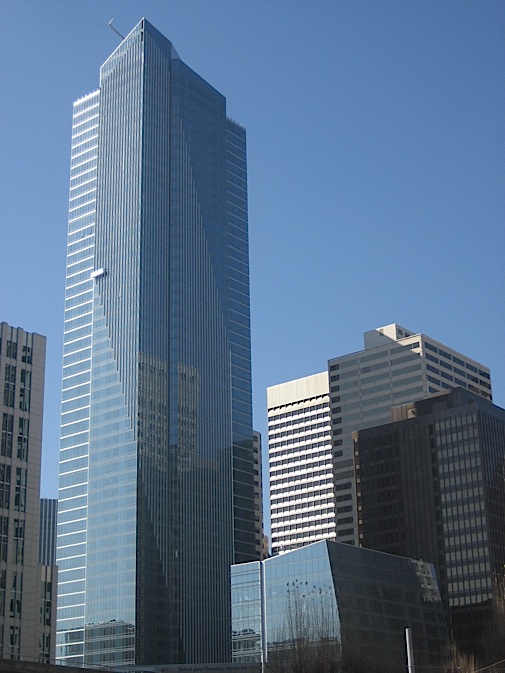
The Mission Street; in SOMA
The Mission Street
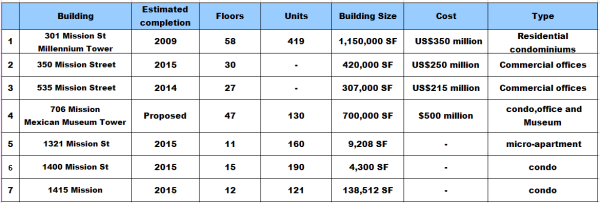

301 Mission St, San Francisco, CA 94105
- Year Built 2009
- Floors 58
- Units 419
- Height 645
- Average $/SQFT$2,601
- Floor area 1,150,000 sq ft (107,000 m2)
- Cost US$350 million
- Neighborhood Yerba Buena
- Building Type High-Rise
- Ownership Condo
2. 350 Mission Street
![ProEXR File Description =Attributes= cameraAperture (float): 36.000004 cameraFNumber (float): 2.800000 cameraFarClip (float): 1000000015047466200000000000000.000000 cameraFarRange (float): 1000.000000 cameraFocalLength (float): 34.000000 cameraFov (float): 53.017712 cameraNearClip (float): 0.000000 cameraNearRange (float): 0.000000 cameraProjection (int): 0 cameraTargetDistance (float): 1776.583008 cameraTransform (m44f) channels (chlist) compression (compression): Zip16 dataWindow (box2i): [0, 0, 4799, 9599] displayWindow (box2i): [0, 0, 4799, 9599] lineOrder (lineOrder): Increasing Y pixelAspectRatio (float): 1.000000 screenWindowCenter (v2f): [0.000000, 0.000000] screenWindowWidth (float): 1.000000 =Channels= A (half) B (half) G (half) R (half) VRayBackground.B (half) VRayBackground.G (half) VRayBackground.R (half) VRayDiffuseFilter.B (half) VRayDiffuseFilter.G (half) VRayDiffuseFilter.R (half) VRayGlobalIllumination.B (half) VRayGlobalIllumination.G (half) VRayGlobalIllumination.R (half) VRayRawGlobalIllumination.B (half) VRayRawGlobalIllumination.G (half) VRayRawGlobalIllumination.R (half) VRayRawLighting.B (half) VRayRawLighting.G (half) VRayRawLighting.R (half) VRayReflection.B (half) VRayReflection.G (half) VRayReflection.R (half) VRayRefraction.B (half) VRayRefraction.G (half) VRayRefraction.R (half) VRaySSS2.B (half) VRaySSS2.G (half) VRaySSS2.R (half) VRaySelfIllumination.B (half) VRaySelfIllumination.G (half) VRaySelfIllumination.R (half) VRaySpecular.B (half) VRaySpecular.G (half) VRaySpecular.R (half) VRayWireColor.B (half) VRayWireColor.G (half) VRayWireColor.R (half)](https://www.franktop10.com/wp-content/uploads/2015/09/350m.jpg)
| General information | |
|---|---|
| Status | Under construction |
| Type | Commercial offices |
| Architectural style | Modernism |
| Location | 350 Mission Street San Francisco, California |
| Construction started | February 2013 |
| Estimated completion | 2015 |
| Cost | US$250 million |
| Height | |
| Tip | 455 ft (139 m) |
| Roof | 424 ft (129 m) |
| Technical details | |
| Floor count | 30 |
| Floor area | 420,000 sq ft (39,000 m2) |
| Design and construction | |
| Architect | Skidmore, Owings and Merrill |
| Developer | Kilroy Realty Corporation |
| Structural engineer | Skidmore, Owings and Merrill |
| Main contractor | Webcor Builders |
| Other information | |
| Parking | 60 car 64 bicycle |
350 Mission Street is a skyscraper under construction in the South of Market district of San Francisco, California. Current designs call for 30 stories and 455 ft (139 m) above street level. Upon completion, the building plans to attain LEED Gold status.
350 Mission Street is located at the northeast corner of Fremont Street and Mission Street in a part of the South of Market district typically considered an extension of the Financial District. It is located near several other downtown skyscrapers, including the adjacent Blue Shield of California Building and 45 Fremont Street. Across Fremont Street to the west is 50 Fremont Center, and across Mission Street to the east is Millennium Tower. To the south, at the opposite corner of the intersection is the site of the Transbay Tower. It is located a block from Market Street and a half block from the new Transbay Transit Center.
3. 535 Mission Street
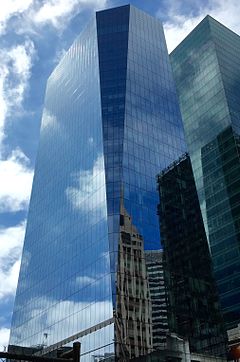
| General information | |
|---|---|
| Type | Commercial offices |
| Architectural style | Modernism |
| Location | 535 Mission Street San Francisco, California |
| Construction started | 2008 |
| Completed | 2014 |
| Cost | US$215 million |
| Height | |
| Roof | 378 ft (115 m) |
| Technical details | |
| Floor count | 27 |
| Floor area | 307,000 sq ft (29,000 m2) |
| Design and construction | |
| Architect | HOK |
| Developer | Boston Properties, Inc. |
| Main contractor | Swinerton |
535 Mission Street is an office skyscraper in the South of Market district of San Francisco, California, opened in November 2014, with 27 stories rising 378 ft (115 m) above street level. It is adjacent to the Transbay Transit Center site and located on the same block as 100 First Plaza, 555 Mission Street, and 101 Second Street.
San Francisco, CA
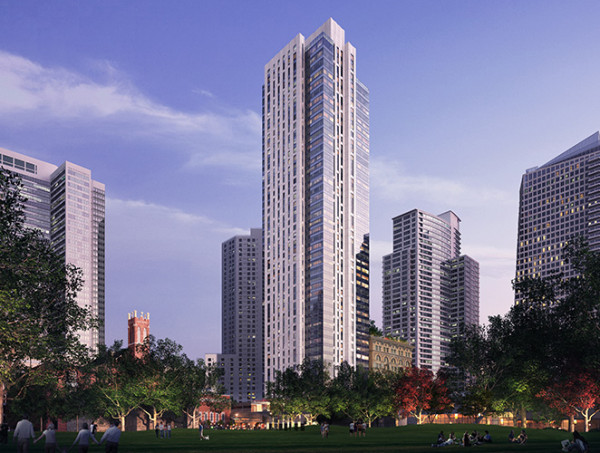
5. 1321 Mission
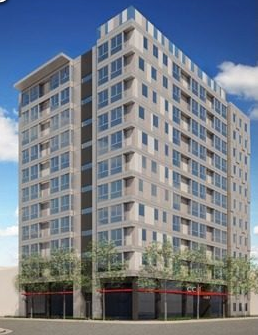
Tower: 1321 Mission
Height: 120 feet, 11 floors
Architect: Kwan Hemni
Specs: 160 micro-units (80 reserved for students) over 3,359 sq. ft. of retail space. 1 shared car parking, 240 bicycle spaces, community lobby and rooftop garden open space
Currently: The last of the three featured today to begin, this one is actually moving very rapidly, with the excavation already completed and the initial stages of the foundation done. At the pace the construction team is moving along another crane will be hoisted and this building will be out of the ground in no time.
6. 1400 Mission
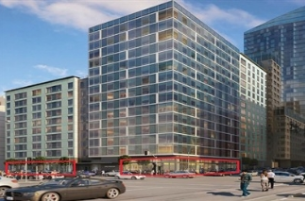
Tower: 1400 Mission
Height: 15 floors, 170 feet (approximate)
Architect: Brand+Allen Architects
Specs: Rising from 10 floors on Mission to 15 floors at the corner of 10th, the building will house 190 affordable units to satisfy requirements for the Lumina development. The mix will consist of studio-to 3-bedroom units. Stacker units will accommodate up to 40 cars and 4,300 sq. ft. of retail will face 10th Street.
The SF Housing Action Coalition recently hosted a tour of 1400 Mission Street, one of San Francisco’s few housing developments built through the off-site inclusionary option. On the afternoon of our tour, Brad Dickason of Maracor Development, Leo Shapland of Tishman Speyer, and Katie Lamont of Tenderloin Neighborhood Development Corporation (TNDC) were on-site to share the story of this unique building.
The building’s top-to-bottom curtain wall and sleek modern design would be more indicative of a high-rise condo development than the Perry Architects-designed, 100% affordable housing project it truly is. For the better part of a decade, 1400 Mission Street ran the gauntlet of San Francisco’s pre-development process, and is now finally emerging as one of the City’s first specifically moderate-income residential developments.
The project began in 2008, when Bank of America donated a parking lot to TNDC. As with many projects begun during the Great Recession, the terrible financial conditions precluded TNDC from raising enough capital to develop a new, downtown affordable housing project on their own. Fast forward to 2012, when Tishman Speyer developed The Lumina, a new luxury condo project in the SoMa district. Instead of building below-market-rate (BMR) units on-site, or paying an in-lieu fee, Tishman opted to pursue an off-site inclusionary option, a relatively rare and risky decision. The result is a 190-unit moderate-income project located close to transit, that combines both below-market-rate (BMR) condos and rental units. Perhaps most importantly, the project is privately financed and requires no public funding.
1400 Mission will provide homes for a badly underserved income group. The building’s 167 BMR condos will range in price from $200-$300K, and will be sold to individuals and families making up to 90% of the area median income (AMI). The homeowner association dues for the condo units will average approximately $400/month. The remaining 23 units will be rented to individuals and families making up to 150% AMI. During our tour I was struck mainly by the building’s overall spaciousness. Anyone working with affordable housing can tell you that units located in dense, urban areas have never been large and have become smaller and smaller as we recover from the last recession. Austerity is the key of late, but 1400 Mission reflects the best of both worlds. Smart, efficient and sustainable designs combine with wide-open common spaces to create a comfortable environment anyone would love to call home.
7. 1415 Mission
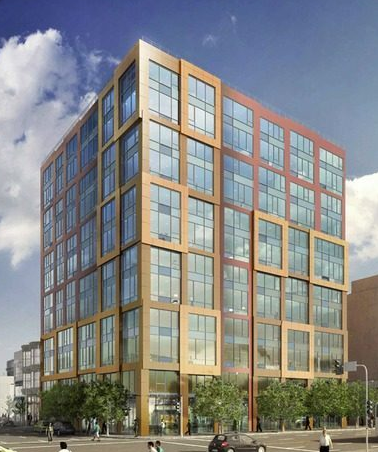
Tower: 1415 Mission
Height: 12 floors, 130 feet (approximate)
Architect: Arquitectonica
Specs: 121 studio-, 1- and 2-bedroom units over ground floor retail and 2 floors of underground parking. 44 bicycle spaces will also be available.
Currently: While all three of these buildings started at about the same time, this one is progressing the slowest. The site seems to be adding some complications with horizontal bracing needed to keep back the street and neighboring building while excavation takes place. Still, it appears that excavation is nearly complete and work will continue as the workers prep for the foundation slab.
The Fremont Street:
https://www.franktop10.com/usa-investment-property/136597/
The Mission Street:
https://www.franktop10.com/usa-investment-property/136606/
The Market Street:
https://www.franktop10.com/usa-investment-property/140758/
The Second Street:
The third street:
https://www.franktop10.com/usa-investment-property/141624/
https://www.franktop10.com/usa-investment-property/141670/
