
The Fremont Street; in SOMA
The Fremont Street

1. 181 Fremont
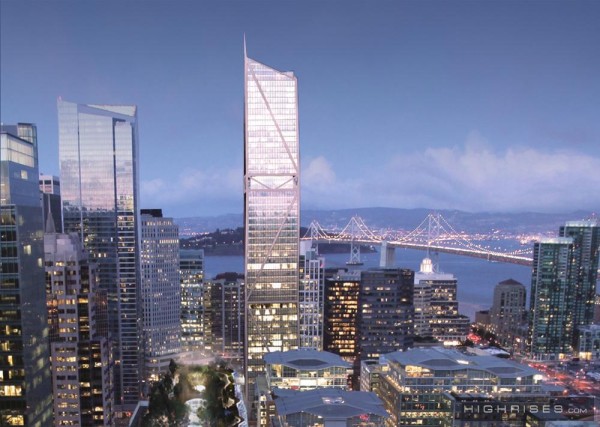
181 Fremont St, San Francisco, CA 94105
- Year Built2016
- Floors54
- Units68
- Height803
- Neighborhood Yerba Buena
- Building Type High-Rise
- Ownership Condo
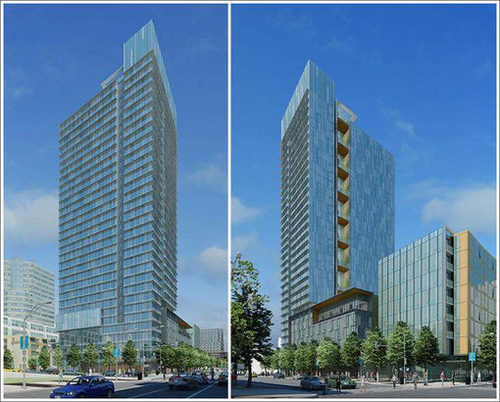
San Francisco, CA
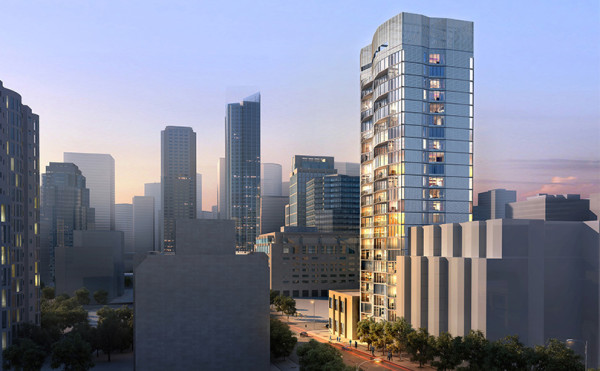
Located in the heart of the Transbay Transit District, 325 Fremont is a boutique high-rise development that will house 118 units ranging from studios to 1- and 2-bedrooms units. The 25-story tower will accommodate two levels of car stacker parking below grade, as well as on-grade bike storage.
The tower floor plate is approximately 6,000 sq. ft., creating a tall, slender form on a small parcel of land. The architectural expression of the exterior was inspired by the imagery of the western span of the Bay Bridge. Composed of a perforated silvery metal exterior panel cladding system, with accents of silvery-blue glass and cable-rail lined balconies, the exterior façade’s coloration and textures reflect the character of the bridge’s mechanics and assemblage of parts. At the high roof, the exterior perforated metal façade will extend 30 feet above an outdoor residence viewing terrace that will have incredible views looking back to the city’s financial center and the elegant eastern span of the Bay Bridge.
The building’s thin, wavy silhouette, combined with the metallic exterior expression of the façade, will define the address for residents and create a distinct presence on the skyline.
San Francisco, CA
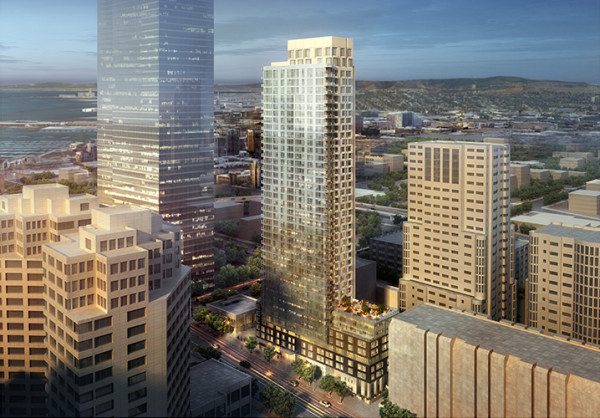
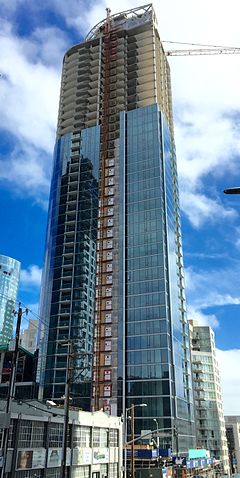
|
Under construction in August 2015
|
|
| Former names | The Californian on Rincon Hill Echelon on Rincon Hill |
|---|---|
| Alternative names | 375 Fremont Street |
| General information | |
| Status | Under construction |
| Type | Residential apartments |
| Location | 355-399 Fremont Street San Francisco, California |
| Construction started | January 2014 |
| Estimated completion | April 2016 |
| Cost | US$317 million |
| Owner | UDR, Inc. (51%) MetLife, Inc. (49%) |
| Height | |
| Roof | 122 m (400 ft) |
| Technical details | |
| Floor count | 42 |
| Design and construction | |
| Architect | Solomon Cordwell Buenz |
| Developer | UDR, Inc. |
| Structural engineer | Magnusson Klemencic Associates |
| Main contractor | Swinerton |
| Other information | |
| Number of units | 447 |
The Fremont Street:
https://www.franktop10.com/usa-investment-property/136597/
The Mission Street:
https://www.franktop10.com/usa-investment-property/136606/
