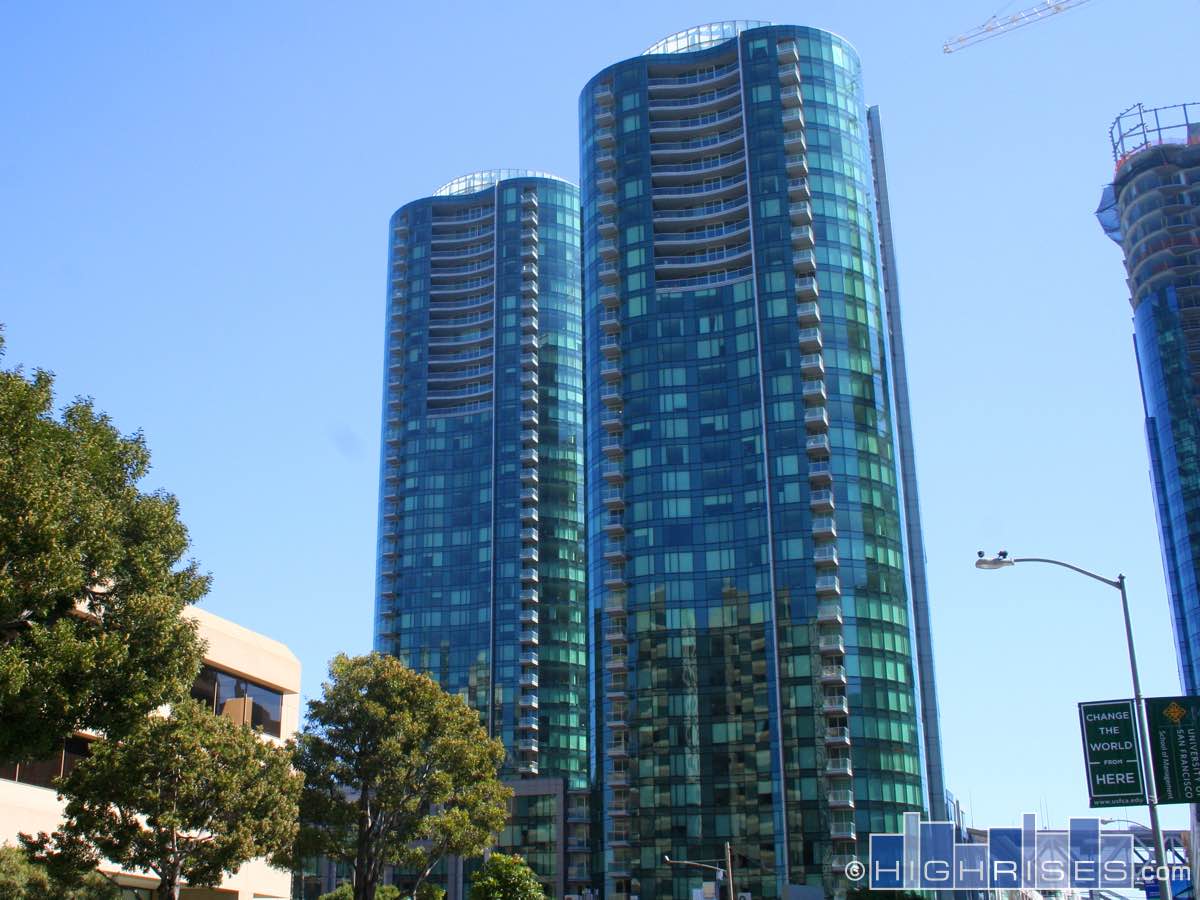
The Main Street; in SOMA
The Main Street
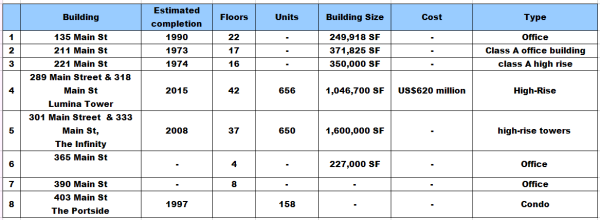
1. 135 Main St
SoMa, San Francisco, CA
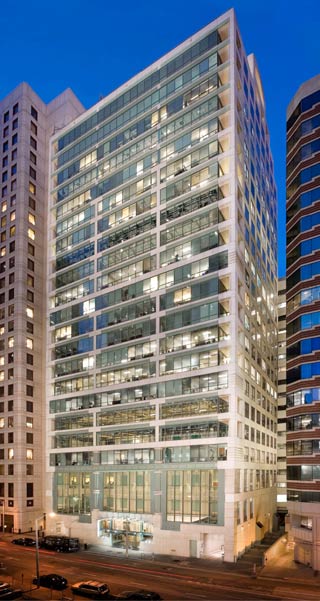
About 135 Main St
This office space is located at 135 Main Street, San Francisco, CA. The 22-story building, which was originally built in 1990, features 249,918 square feet of space and numerous amenities for tenants looking to rent in a stunning, Class-A high-rise.
Upon entering, the beautiful and elegantly appointed lobby offers a warm, inviting welcome. The spectacular atrium lobby features seating and Wifi for users, creating a comfortable public space in the modern building.
This prime South Financial District address features easy access to parking via an onsite, secured garage and abundant neighborhood parking for those who drive the commute. Public transportation is just as convenient and the building is across the street from the future Transbay Transit Center and park. 135 Main St. also features bicycle parking.
The building features numerous layouts for different industries including law firm build-outs, creative space, spec suites and full floor opportunities, making this an ideal home for a wide range of tenants.
The building’s exterior features a striking facade with pale green accents and abundant glass. The entrance is modern with large, arched windows, metal details and beautiful stonework.
This building’s amenities include parking garage, common bike storage, onsite parking, and close to public transit.
2. 211 Main St
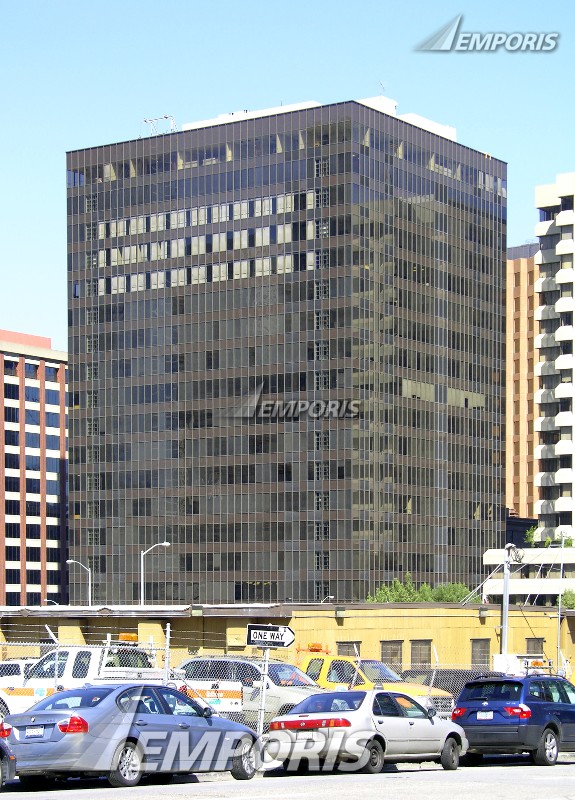
211 Main St, San Francisco, CA 94105, USA
This 18-story Class A office building is located in the South Financial District of San Francisco, a transforming area with many new commercial developments including the redevelopment of the Transbay Terminal as well as new luxury residences and retailers in the adjacent Rincon Hill neighborhood.
The 371,825-square-foot building is fully leased, and features prominent tenant Charles Schwab & Co.
3. 221 Main St
SoMa, San Francisco, CA
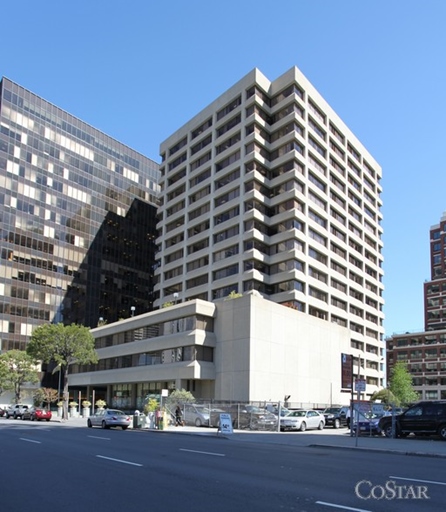
About 221 Main St
221 Main Street has a spectacular presence in San Francisco’s Financial District. This class A high rise offers tenants looking to rent office space many modern conveniences and desirable amenities.
Tenants can enjoy the landscaped courtyard, expansive roof terrace, ground floor retail and on-site day care. The building has 8 passenger and 1 freight elevators, and there’s parking onsite.
Many of the units at 221 Main Street offer excellent bay views, and most work areas are open and bright. Some units have break rooms, server rooms, reception, and storage areas. In addition, there is a good range of private offices and open work areas.
The office has convenient access to freeways, and there’s a bus stop right by the building. Many major corporations have offices in the area, so this is a great location for businesses looking to get established in the city.
221 Main Street was built in 1974, and it has 16 floors. The building has 350,000 sq. ft. of space, and it has been LEED Platinum certified. The exterior features concrete and each level has many large windows.
This building’s amenities include parking garage, common bike storage, onsite parking, freight elevator, and close to public transit.
4. 289 Main Street & 318 Main St
San Francisco – Lumina Lifestyle condominiums
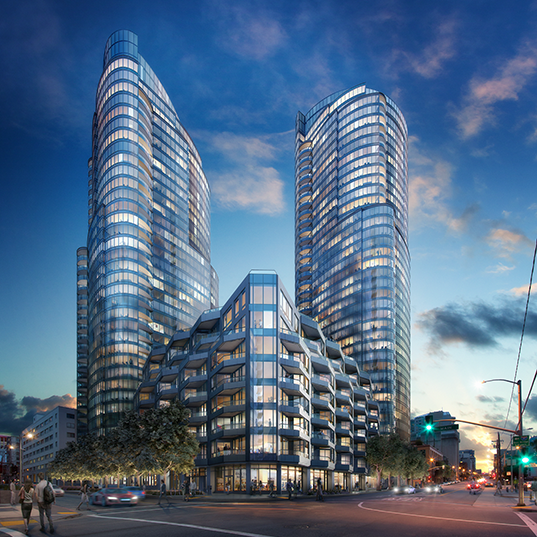
201 Folsom, San Francisco, CA 94105
- Year Built2015
- Floors42
- Units656
- Height400
- Neighborhood SoMa
- Building Type High-Rise
- Ownership Condo
LOCATION @ Folsom & Main | 201 Folsom St | South Beach
BUILDING 2 High Rise & 2 Mid-Rise
AMENITIES
Fitness Center (Climbing Wall, Spa Facilities & 75- foot Pool), Roof Top Terrace with Fire Pits, Private Dining & Screening Room, 24/7 Valet Parking, Over 1 Acre of Amenities
Lumina… rising! Lumina is Tishman Speyer’s newest and most exciting residential condo project, here in the heart of San Francisco. Two blocks from The Bay, Lumina features 656 luxury residences with the latest amenities package including, concierge service, indoor lap pool, start-of-the-art gym, outdoor garden, barbeque, music room, club lounge, and much much more.
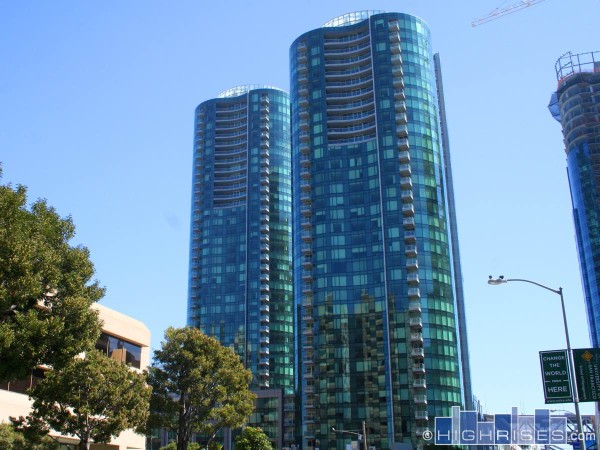
Infinity Residential Homes:
650 Residential Units
4 Linked Towers: 318 Spear Street: 8 floors
301 Main Street: 37 floors
333 Main Street: 9 floors
338 Spear Street: 42 floors
301 Main St, San Francisco, CA 94105
- Year Built2008
- Floors41
- Units650
- Height450
- Average $/SQFT$2,307
The Infinity or 300 Spear Street is a mixed-use residential condominium development in San Francisco, California consisting of 2 high-rise towers and 2 low-rise buildings. The four buildings contain 650 residential units.[8] The complex is the first phase of a massive residential development encompassing two city blocks.
6. 365 Main St
San Francisco, CA 94105
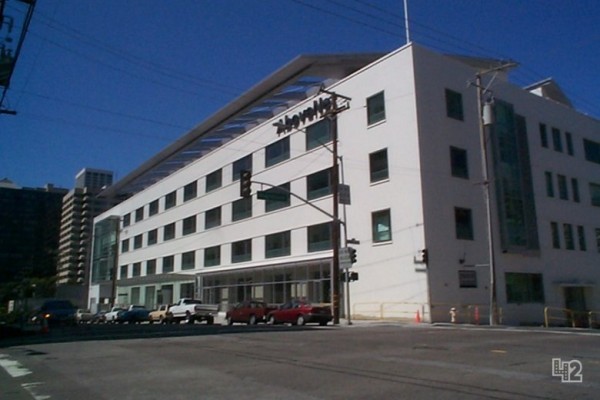
About 365 Main St
365 Main St provides easy access to the San Francisco business community, offering 227,000 square feet of rentable commercial space in South Beach. When you’re ready to make the big move, check out this affordable 227,000 square foot office space.
You won’t have to look far for a great place to eat. 365 Main St in South Beach is located near a wide range of tasty and affordable options. Pick up some tasty American fare at a variety of places in the area, including Prospect and Town Hall Restaurant. Reel in some delicious seafood at Anchor & Hope, Hog Island Oyster Co., Tadich Grill, and Waterbar among others. Looking for a quick meal on the go? Stop by one of the many food trucks that frequent South Beach, like Roli Roti Gourmet Rotisserie and Truck Stop. For that much-needed burst of energy, coffee shops like Blue Bottle Coffee and Special Xtra are all nearby. Switch up your normal restaurant routine and head to Boulevard, Epic Roasthouse, Mixt Greens, and Oasis Grill for a new dining adventure.
The South Beach area provides plenty of options for shopping, all within easy access of 365 Main St.
Get some light exercise on your break with a quick walk around Justin Herman Plaza, a beautiful plaza.
7. 390 Main St
New Plans for the Old Post Office Building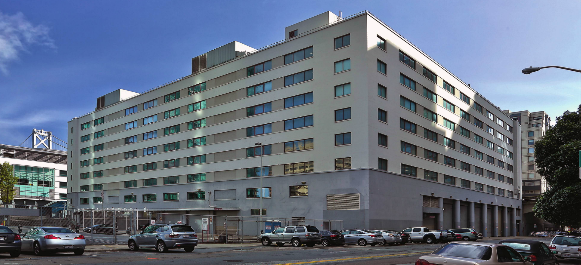
The Metropolitan Transportation Commission has just released renderings of the future of the “old post office distribution center” located at 390 Main Street in South Beach, San Francisco. Formerly a US Postal Service building, the new complex will include headquarters for several local government agencies as well as public space and neighborhood amenities.
The renovated building will include ample public spaces, such as an auditorium/board room, a resource center, as well as a café, on-site bicycle parking and a market hall-type food purveyor that would become a neighborhood amenity. The front door will be moved to Beale Street on [the] opposite side of the building to take advantage of planned streetscape improvements and other features that will make for a more inviting entryway.”
The agency proposed using $179 million to purchase the building, so Sen. Mark DeSaulnier from Concord asked the California state auditor to conduct a report on the agency’s use of toll funds for the purchase. The auditor’s report says it turns out the purchase was “likely legal” and the agency had valid ?reasons to relocate, but also questioned the financial risk to toll payers. The MTC plans to repay the funds repaid by renting out office space at the site.
8. 403 Main St
The Portside
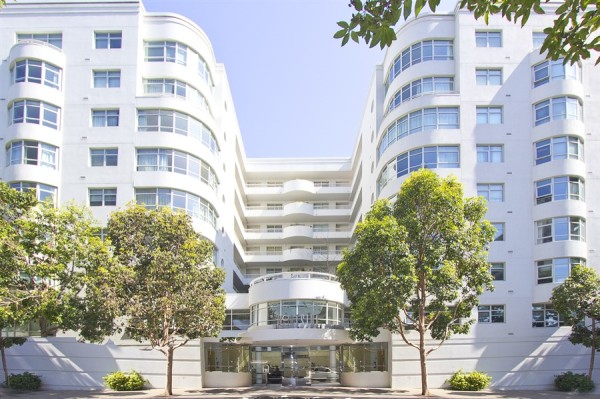
Quick Facts about The Portside San Francisco:
- Year Built: 1994 (38 Bryant), 1997 (403 Main)
- Number of homes: 62 at 38 Bryant, 158 at 403 Main
- Parking Type: Independent in a shared garage, one space per unit, lease fee applies
- Home Sizes: Studios, one-bedroom homes, two-bedroom homes and a few three-bedroom homes
- Pets: Allowed, restrictions based on number, size, and type
- Amenities: Outdoor pool, spa and sun deck, two fitness centers (one per building), on-site management, 24-hour security
Developer: Hum Baby Associates
Architect: HKS Architects
Contractor: Webcor (403 Main)
With a distinct nautical look and a location across the Embarcadero from San Francisco Bay, The Portside San Francisco condo buildings at 38 Bryant and 403 Main sport rounded corners, railings reminiscent of a cruise ship, and porthole-type accent windows. Portside I (38 Bryant) was built in 1994 and Portside II (403 Main) followed in 1997.
Studios are approximately 480-620 square feet; one-bedroom homes are approximately 665-1,000 square feet; two-bedroom homes range in size from just under 1,000 square feet to about 1,200 square feet; and the few three-bedroom homes measure just under 1,400 square feet.
Amenities shared between both buildings include two fitness centers (one in each building), an outdoor pool, spa and pool deck. Most homes have extra storage within the building, and all have access to leased parking in a shared garage. Optional valet service is available.
The South Beach area has grown up around the Portside since the 1990s, with a revitalized Embarcadero, the Ferry Building and AT&T Park (home of the World Series winning San Francisco Giants) all a short distance away. Commuters have quick and easy access to MUNI on the Embarcadero, Caltrain at 4th & King Streets and BART on Market Street. Car commuters can reach 280, 101 and the Bay Bridge within a few blocks of home.
https://www.franktop10.com/usa-investment-property/136597/
The Mission Street:
https://www.franktop10.com/usa-investment-property/136606/
The Market Street:
https://www.franktop10.com/usa-investment-property/140758/
The Second Street:
https://www.franktop10.com/usa-investment-property/141083/
https://www.franktop10.com/usa-investment-property/141372/
The third street:
https://www.franktop10.com/usa-investment-property/141624/
https://www.franktop10.com/usa-investment-property/141670/
