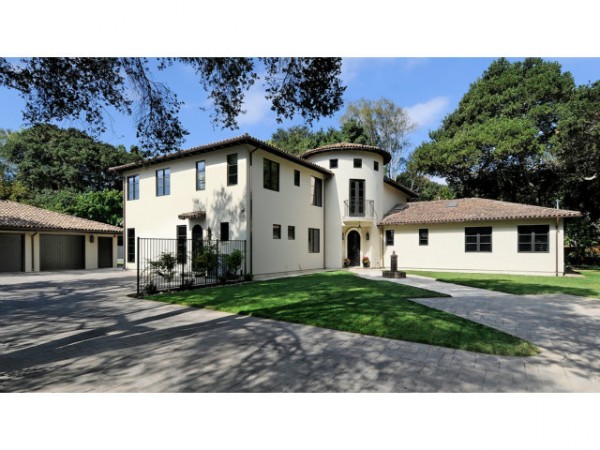
128 TOYON ROAD, Atherton 94027; Active Listings; Single Family Residential; Atherton; 10/11
128 TOYON ROAD, Atherton 94027; Active Listings; Single Family Residential; Atherton; 10/11
128 TOYON ROAD, Atherton 94027
|
|||||||||||||
| 128 TOYON ROAD, Atherton 94027 | Status: | Active | MLS #: | 81433236 | |||||||||
| Class: | Single Family Residential | Orig Price: | $7,680,000 | List: | 09/12/2014 | ||||||||
| Area: | (293) Lindenwood Area | List Price: | $7,680,000 | Original: | 09/12/2014 | ||||||||
| County: | SAN MATEO COUNTY | Sale: | |||||||||||
| Complex: | COE: | ||||||||||||
| Beds: | 5 | Baths: | 8 (7/1) | Expires: | 02/22/2015 | ||||||||
| Approx SqFt: | 6,456 (Assessor) | Off Mrkt: | |||||||||||
| Approx Lot: | 43,890 Sqft (Assessor) | DOM: | 2 | ||||||||||
| Built/Age: | 2012(Seller)/2 | Green doc: | No | ||||||||||
| Parcel #: | 061-231-020 | Walk Score: | 38 | ||||||||||
| Zone: | R1 | Unit/Bldg: | –/– | Trnsf Tx: | |||||||||
| Unincorp: | No | CityLimits: | Cur Rent: | ||||||||||
| Tract: | Builder: | ||||||||||||
| MLS City: | Atherton | ||||||||||||
| List Info: |
|
||||||||||||
| Comm: |
|
||||||||||||
| List Agree: |
|
||||||||||||
| Remarks: |
|
||||||||||||
| Private: |
|
||||||||||||
| Map | Management Info | Schools/Districts | |||||||||||
| X-street: | Oak Grove | HOA Fee: | Elem: |
|
|||||||||
| Barclay: | HOA Nm: | Middle: |
|
||||||||||
| Thomas: | 790/G1 | HOA Ph: | High: |
|
|||||||||
| Direct: | |||||||||||||
| Showing Information: | Tour Information | ||||||||||||
| Owner: | Owner | Tour 1: | 09/16/2014 | Assoc 1: | SILVAR – Silicon Valley Association of REALTORS | ||||||||
| Add’l Owner: | Tour 2: | 09/16/2014 | Assoc 2: | SAMCAR – San Mateo Association of REALTORS | |||||||||
| Occupy By: | Owner | Phone: | Original: | 09/16/2014 | |||||||||
| Instruction: |
|
Remarks: | Custom Built in 2012-Excellent floor plan, has it all, move in ready! | ||||||||||
|
|||||||||||||
|
|||||||||||||
|
|||||||||||||
|
|||||||||||||
| Bathroom: | Tub with Jets, 2 or More Showers over Tubs, 2 or More Stall Showers, 2 or More Tubs | ||||||||||||
| Bedroom: |
|
||||||||||||
| Cooling: | Central Air Conditioning | Exterior: | Stucco Exterior | ||||||||||
| Heating: | Central Forced Air Heat | Foundation: | Concrete Slab | ||||||||||
| Fam Room: | Family Room Kitchen | Garage/Pk: | Detached, Guest Parking, 3 or More Car Garage | ||||||||||
| Form Din: | Living Rm/Dining Rm Combo | Horse: | |||||||||||
| Inform Din: | Breakfast Room, Eat in Kitchen | Lot Desc: | Level Lot | ||||||||||
| Fireplace: | Fireplace in Living Room, Gas Log Only Fireplace | Pool Desc: | Pool – in Ground Concrete | ||||||||||
| Flooring: | Tile, Hardwood, Marble | Pool Optns: | |||||||||||
| Special: | Roof: | Clay Roof | |||||||||||
| Style: | Mediterranean | Sewer: | Sewer in & Connected | ||||||||||
| Stories: | 2 Stories | Spa/Sauna: | |||||||||||
| Type: | Detached Single Family | Water: | City/Public Water | ||||||||||
| View: | Neighborhood View | Yard/Grnd: | Patio, Sprinklers – Front, Sprinklers – Rear, Automatic Sprinkler(s), Fenced Yard | ||||||||||
| List Incl: |
|
||||||||||||
| Oth/Addl: | ,Bonus Room, Library, Office | ||||||||||||
|
|||||||||||||
| 1st Loan: | |||||||||||||
| 2nd Loan: | |||||||||||||
| 3rd Loan: | |||||||||||||
| New Terms: | All Cash or Conventional | ||||||||||||
| Total Loan: | Csh Assm: | ||||||||||||
| Mnthly Pay: | Possession: | ||||||||||||
|
|||||||||||||
| Documents: | Earthquake Disclosure, Environmental Report, Geological/Flood Report, Pest Control Report, Preliminary Title Report, Property Inspection Report, Real Estate Transfer Disclosure Statement | ||||||||||||
| Hazard: | Flood Zone-See Report, Fault Zone-See Report | ||||||||||||
| Special: | , No Home Warranty | ||||||||||||
| Link: | |||||||||||||
| Public Docs: | See BuildFax |  |
(Subscription Needed) | ||||||||||
|
|||||||||||||
| List Agent: | Nathalie D.S.A | Pref Ph: | 650-804-9696 | Pref Fax: | |||||||||
| LA Lic #: | 01351482 | Email: | nathaliesa@pacunion.com | ||||||||||
| List Office: | Pacific Union International | Office Ph: | 650-314-7200 | Office Fax: | |||||||||

