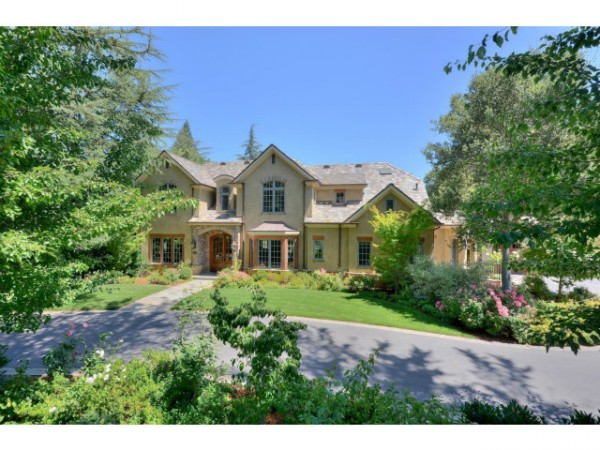
150 LINDEN AVENUE, Atherton 94027;Active Listings;Single Family Residential; Atherton; 7/11
150 LINDEN AVENUE, Atherton 94027;Active Listings;Single Family Residential; Atherton; 7/11
150 LINDEN AVENUE, Atherton 94027
|
||||||||
| 150 LINDEN AVENUE, Atherton 94027 | Status: | Active | MLS #: | 81427543 | ||||
| Class: | Single Family Residential | Orig Price: | $9,688,000 | List: | 07/30/2014 | |||
| Area: | (293) Lindenwood Area | List Price: | $9,688,000 | Original: | 07/30/2014 | |||
| County: | SAN MATEO COUNTY | Sale: | ||||||
| Complex: | COE: | |||||||
| Beds: | 7 | Baths: | 10 (7/3) | Expires: | 12/31/2014 | |||
| Approx SqFt: | 8,640 (Paid Vendor (Unverified)) | Off Mrkt: | ||||||
| Approx Lot: | 31,090 Sqft (Assessor) | DOM: | 46 | |||||
| Built/Age: | 2007(Assessor)/7 | Green doc: | No | |||||
| Parcel #: | 061-152-040 | Walk Score: | 29 | |||||
| Zone: | r1 | Unit/Bldg: | –/– | Trnsf Tx: | ||||
| Unincorp: | No | CityLimits: | Yes | Cur Rent: | ||||
| Tract: | Builder: | |||||||
| MLS City: | Atherton | |||||||
| List Info: |
|
|||||||
| Comm: |
|
|||||||
| List Agree: |
|
|||||||
| Remarks: |
|
|||||||
| Private: |
|
|||||||
| Map | Management Info | Schools/Districts | ||||||
| X-street: | Flood | HOA Fee: | Elem: |
|
||||
| Barclay: | HOA Nm: | Middle: |
|
|||||
| Thomas: | 790/F1 | HOA Ph: | High: |
|
||||
| Direct: | ||||||||
| Showing Information: | Tour Information | |||||||
| Owner: | Hana Hou Investors LLC | Tour 1: | 09/16/2014 | Assoc 1: | SILVAR – Silicon Valley Association of REALTORS | |||
| Add’l Owner: | Tour 2: | Assoc 2: | ||||||
| Occupy By: | Owner | Phone: | Original: | 08/05/2014 | ||||
| Instruction: |
|
Remarks: | Fantastic Quality. New in 2008. Excellent central location. Amazing lower LVL | |||||
|
||||||||
| Amenities: |
|
|||||||
| Bathroom: | , 2 or More Showers over Tubs, 2 or More Stall Showers, 2 or More Tubs | |||||||
| Bedroom: |
|
|||||||
| Cooling: | Central Air Conditioning | Exterior: | ||||||
| Heating: | Natural Gas | Foundation: | Concrete Perimeter | |||||
| Fam Room: | Separate Family Room, Family Room Kitchen | Garage/Pk: | 3 or More Car Garage | |||||
| Form Din: | Separate Dining Room | Horse: | ||||||
| Inform Din: | Breakfast Nook, Eat in Kitchen | Lot Desc: | ||||||
| Fireplace: | Fireplace in Family Room, Fireplace in Living Room, Fireplace in Master Bedroom, Fireplace in Other Location, Freestanding Fireplace | Pool Desc: | Pool – in Ground Concrete | |||||
| Flooring: | Area Carpeting, Hardwood | Pool Optns: | ||||||
| Special: | Roof: | Slate Roof | ||||||
| Style: | Country English, French | Sewer: | Sewer in & Connected | |||||
| Stories: | 2 Stories | Spa/Sauna: | ||||||
| Type: | Detached Single Family | Water: | City/Public Water | |||||
| View: | Yard/Grnd: | Patio, Sprinklers – Front, Sprinklers – Rear, Automatic Sprinkler(s), Barbecue Area, Fenced Yard | ||||||
| List Incl: |
|
|||||||
| Oth/Addl: | Formal Entry, Full Basement, Guest Quarters, Laundry Area – Inside, Attic, Wine Cellar, Extra Storage,Bonus Room, Den or Study, Library, Office, Recreation Room | |||||||
|
||||||||
| 1st Loan: | ||||||||
| 2nd Loan: | ||||||||
| 3rd Loan: | ||||||||
| New Terms: | All Cash or Conventional | |||||||
| Total Loan: | Csh Assm: | |||||||
| Mnthly Pay: | Possession: | |||||||
|
||||||||
| Documents: | ||||||||
| Hazard: | No-Flood Zone, No-Fault Zone | |||||||
| Special: | , No Home Warranty | |||||||
| Link: | ||||||||
| Public Docs: | See BuildFax |  |
(Subscription Needed) | |||||
|
||||||||
| List Agent: | Peter Cowperthwaite | Pref Ph: | 650-851-8030 | Pref Fax: | 650-331-2946 | |||
| LA Lic #: | 01012887 | Email: | peter@cowperthwaiteco.com | |||||
| List Office: | Cowperthwaite & Company | Office Ph: | 650-851-8030 | Office Fax: | 650-331-2946 | |||

